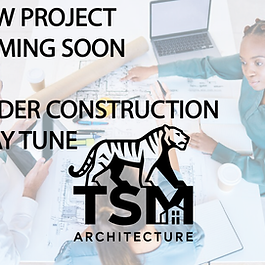
Tonía S. Marshall
Portfolio
Team Project List
Working in teams for our architecture class was a valuable experience that taught me a lot about collaboration and communication. As a group, we were able to combine our different ideas, skills, and perspectives to come up with stronger design solutions than we might have individually. Dividing tasks helped us manage our time more effectively, and we learned how to support each other through the challenges of the project. It wasn’t always easy coordinating schedules and agreeing on design decisions took effort, but it helped me grow both as a designer and a teammate. This experience gave me a better understanding of how important teamwork is in the architecture field.
“Architecture is the learned game, correct and magnificent, of forms assembled in the light.”
— Le Corbusier
Steel Structure (Retail)
This project, involved in the structural planning, system configuration and design of a steel structure building. In detail, the selection of the structural system for both gravity and lateral load, selection, analysis, and design of the structural elements of the system for a typical floor (slab, beam, girder, and column). The building is a three-story steel structure frame building of moderate size and height with usual span and story height. Lateral force structural element braced frames and shear walls are used in the proposed design for the lateral supporting system.
Concrete Structure
This project, involved in the selection, analysis, and design of the structural system and its related elements (slab, beam, girder, column, wall, and footing) for a reinforced concrete building. The design of the structural system take in consideration of both gravity and lateral loads. The building is a three-story reinforced concrete building of moderate size and height with usual span and story height.
Type of Construction: Conventionally reinforced cast-in-place construction.
- Slab on beams or slab on beams and girders for floors (one-way slab, two-way slab, or
combination of both) as dictated by the structural system selected.
- Columns (square, rectangular, or circular)
- Walls
- Footings (individual, combined or continuous), floors, columns, and walls are all cast
in place reinforce concrete structures.
-Roofing is 5-ply plus gravel supported on the roof concrete slab
Infographic
“The Evolution of Vernacular Design” explores how traditional architecture across Morocco, Costa Rica, and Scotland has responded to local climates using passive strategies and natural materials. The poster compares traditional building methods such as earthen kasbahs, rainforest stilt houses, and stone blackhouses with contemporary interpretations that maintain cultural identity while incorporating modern construction techniques.
It highlights:
Climate-specific adaptations: including passive ventilation, elevated structures, thick insulation, and thermal mass.
Material use: showcasing regional reliance on locally sourced wood, earth, stone, and bamboo.
Design evolution: demonstrating how contemporary architecture preserves vernacular principles while meeting modern needs.
The research advocates for environmentally responsible design by integrating time-tested vernacular strategies into modern architecture to reduce energy dependence and enhance sustainability.


